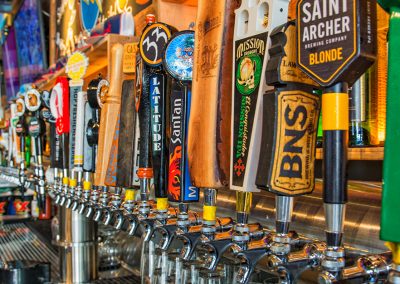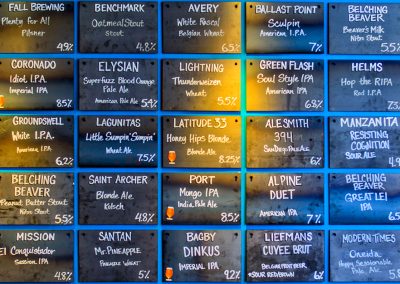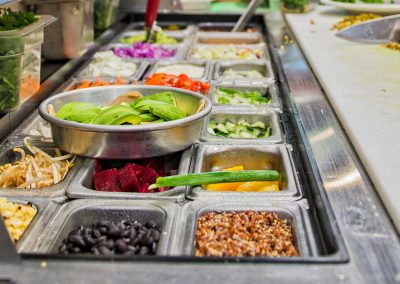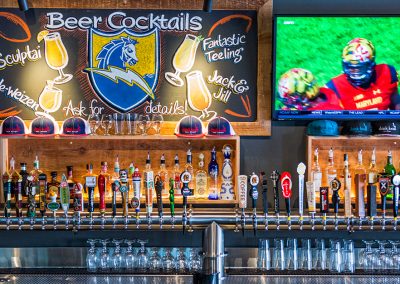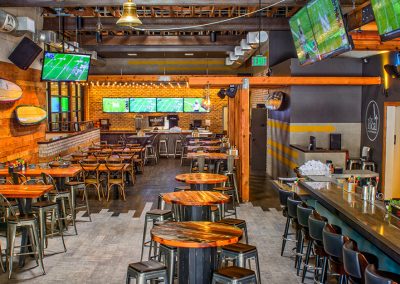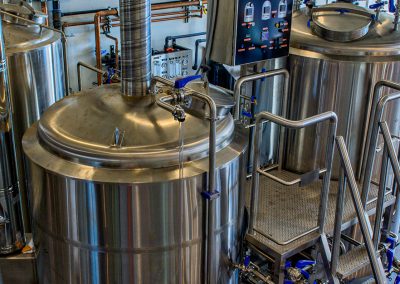THE LOCAL EATERY & DRINKING HOLE
Client: Tenacious Brewing
Location: Downtown San Diego, California
Size: 12,400 square feet with an 8,000 square foot restaurant, a 1,000 sqaure foot kitchen, a 2,600 square foot brewery and tasting room, and an 800 square foot mezzanine office addition
Finishes: Extensive use of reclaimed lumber, cedar, douglas fir and bubinga were used throughout. Reclaimed timbers from the original structure were used for new tabletops throughout the restaurant. Hot-rolled steel, glass raw sandblasted timber and steel beams were used.
Designer/Arch: Hurkes/ Harris Design Associates; Element Design Build
Our goal was to completely renovate a beloved downtown restaurant/ bar and expand it into two adjoining suites and a 10 barrel brewery with a tasting room.
We completely gutted the former Local and expanded their footprint into two adjacent suites to accommodate creation of a new second floor office space, and inclusion of a new brewery with a tasting room.
On the all new exterior storefront, we installed massive sectional glass doors all while maintaining the ‘feel’ of the original “Local.”
Noteworthy: Although the original building was structurally sound, it was hidden beneath layers of bad decisions. We stripped this building to the studs and completely rebuilt it with new plumbing, electrical, HVAC and fire systems. There are FOUR walk-in coldboxes, 1,000’s of square feet of glass walls, sectional roll up doors and original skylight that really open up this once cave-like favorite.
Check Out Our Other Projects
Call to Learn About Contracting Services Done Right
Give us a call, maybe meet up for a beer and discuss what you've got in the works and where we can help. 619.913.0317

