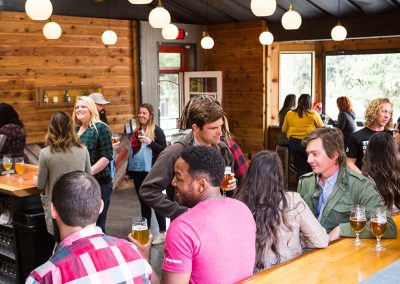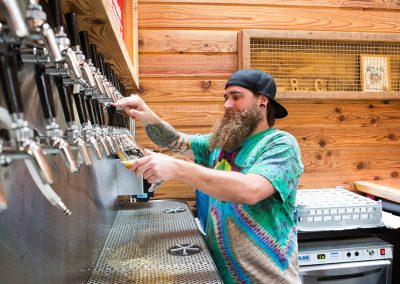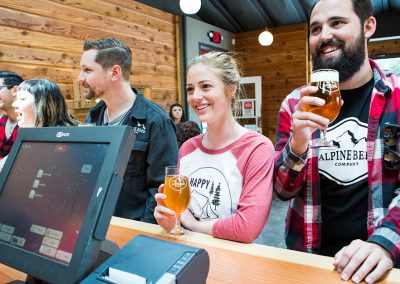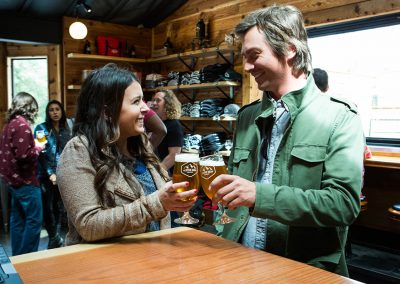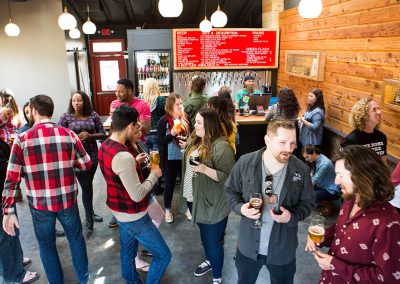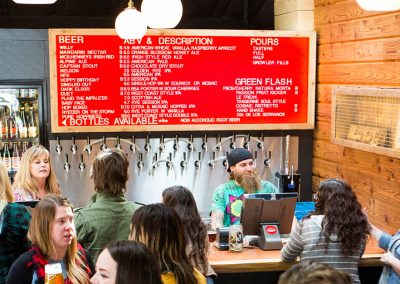ALPINE BEER CO: GROWLER BAR/TASTING ROOM
Client: Alpine Beer Co.
Location: Alpine, California
Size: 3,000 square foot Tasting Room with 1,000 square foot interior, 2,000 square foot beer garden and an all new 7,000 square foot parking lot
Finishes: Extensive cedar siding; polished concrete floor; custom live edge redwood slab bar top, terraced beer garden utilizing railroad ties, crushed stone, cedar and native plantings
Designer/Arch: Element Design Build
Our goal was to repurpose the former Alpine Beer Co. pub for use as Alpine’s first tasting room and growler bar.
We overhauled the interior so that we could add three large operable glass awnings/ windows to the exterior walls and custom skylights.
The existing beams were sandblasted to remove the paint and return it to a natural/rustic finish. We were able to salvage and reuse the original 1940’s era ice cream parlor counter tops and stools.
Noteworthy: Although the original building was structurally sound, it was hidden beneath layers of paint and drywall. To accomplish our Client’s vision, we supported and reinforced the original masonry building to accommodate two massive glass and steel windows that open outwards to create an awning-like canopy on the east side and inward to allow patrons to mingle with passersby at the street side
Check Out Our Other Projects
Call to Learn About Contracting Services Done Right
Give us a call, maybe meet up for a beer and discuss what you've got in the works and where we can help. 619.913.0317

